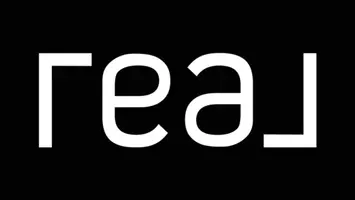5 Beds
4 Baths
3,870 SqFt
5 Beds
4 Baths
3,870 SqFt
Key Details
Property Type Single Family Home
Sub Type Single Family Detached
Listing Status Active
Purchase Type For Rent
Square Footage 3,870 sqft
Subdivision Summer Park Sec 1
MLS Listing ID 66848684
Style Contemporary/Modern
Bedrooms 5
Full Baths 4
Rental Info Long Term,One Year
Year Built 2014
Available Date 2025-06-01
Lot Size 7,501 Sqft
Acres 0.1722
Property Sub-Type Single Family Detached
Property Description
Make this your new home.
Location
State TX
County Fort Bend
Area Fort Bend South/Richmond
Rooms
Bedroom Description 1 Bedroom Down - Not Primary BR,En-Suite Bath,Primary Bed - 1st Floor,Sitting Area,Walk-In Closet
Other Rooms Family Room, Formal Dining, Gameroom Up, Home Office/Study, Media, Utility Room in House
Master Bathroom Hollywood Bath, Primary Bath: Separate Shower
Kitchen Island w/o Cooktop, Kitchen open to Family Room, Pantry, Second Sink, Soft Closing Cabinets, Soft Closing Drawers, Under Cabinet Lighting, Walk-in Pantry
Interior
Interior Features Alarm System - Owned, Crown Molding, Dryer Included, Fire/Smoke Alarm, Formal Entry/Foyer, High Ceiling, Open Ceiling, Refrigerator Included, Washer Included
Heating Central Gas
Cooling Central Electric
Flooring Carpet, Tile, Wood
Fireplaces Number 1
Fireplaces Type Gaslog Fireplace
Appliance Refrigerator
Exterior
Exterior Feature Back Yard, Back Yard Fenced, Clubhouse, Controlled Subdivision Access, Fenced, Patio/Deck, Sprinkler System, Trash Pick Up
Parking Features Attached Garage, Oversized Garage, Tandem
Garage Spaces 3.0
Utilities Available Trash Pickup
Street Surface Asphalt,Gutters
Private Pool No
Building
Lot Description Cul-De-Sac, Street, Subdivision Lot
Story 2
Sewer Public Sewer
Water Public Water, Water District
New Construction No
Schools
Elementary Schools Arredondo Elementary School
Middle Schools Wright Junior High School
High Schools Randle High School
School District 33 - Lamar Consolidated
Others
Pets Allowed Case By Case Basis
Senior Community No
Restrictions Deed Restrictions
Tax ID 7586-01-003-0160-901
Energy Description Attic Vents,Ceiling Fans,High-Efficiency HVAC
Disclosures No Disclosures
Special Listing Condition No Disclosures
Pets Allowed Case By Case Basis








