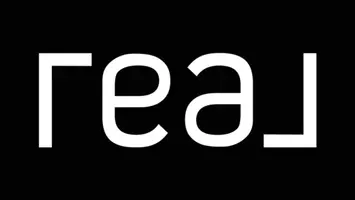3 Beds
2 Baths
1,188 SqFt
3 Beds
2 Baths
1,188 SqFt
Key Details
Property Type Single Family Home
Listing Status Active
Purchase Type For Sale
Square Footage 1,188 sqft
Price per Sqft $218
Subdivision Riverwood Village
MLS Listing ID 12852849
Style Contemporary/Modern
Bedrooms 3
Full Baths 2
HOA Fees $736/ann
HOA Y/N 1
Year Built 2023
Lot Size 5,570 Sqft
Property Description
Location
State TX
County Austin
Rooms
Bedroom Description All Bedrooms Down,En-Suite Bath,Primary Bed - 1st Floor
Other Rooms 1 Living Area, Family Room, Living Area - 1st Floor, Living/Dining Combo, Utility Room in House
Master Bathroom Primary Bath: Tub/Shower Combo, Secondary Bath(s): Tub/Shower Combo
Kitchen Breakfast Bar, Kitchen open to Family Room
Interior
Interior Features Dryer Included, Fire/Smoke Alarm, Refrigerator Included, Washer Included, Window Coverings
Heating Central Gas
Cooling Central Electric, Central Gas
Flooring Carpet, Concrete, Vinyl
Exterior
Exterior Feature Back Yard, Back Yard Fenced, Fully Fenced, Porch, Private Driveway, Side Yard
Parking Features Attached Garage
Garage Spaces 2.0
Garage Description Auto Garage Door Opener
Roof Type Composition
Street Surface Asphalt,Curbs
Private Pool No
Building
Lot Description Subdivision Lot
Dwelling Type Free Standing
Faces Southwest
Story 1
Foundation Slab
Lot Size Range 0 Up To 1/4 Acre
Builder Name Lennar
Sewer Public Sewer
Water Public Water
Structure Type Brick,Cement Board
New Construction No
Schools
Elementary Schools Selman Elementary School
Middle Schools Sealy Junior High School
High Schools Sealy High School
School District 109 - Sealy
Others
Senior Community No
Restrictions Deed Restrictions
Tax ID 0000082455
Energy Description Ceiling Fans,Digital Program Thermostat,High-Efficiency HVAC
Acceptable Financing Cash Sale, Conventional, FHA, Investor, USDA Loan
Disclosures Seller may be subject to foreign tax and Buyer withholding per IRS, Sellers Disclosure, Tenant Occupied
Listing Terms Cash Sale, Conventional, FHA, Investor, USDA Loan
Financing Cash Sale,Conventional,FHA,Investor,USDA Loan
Special Listing Condition Seller may be subject to foreign tax and Buyer withholding per IRS, Sellers Disclosure, Tenant Occupied








